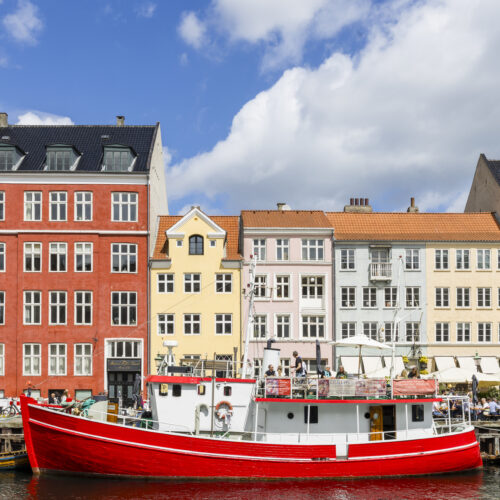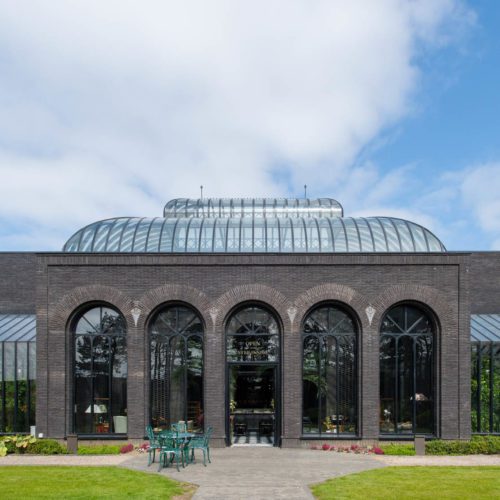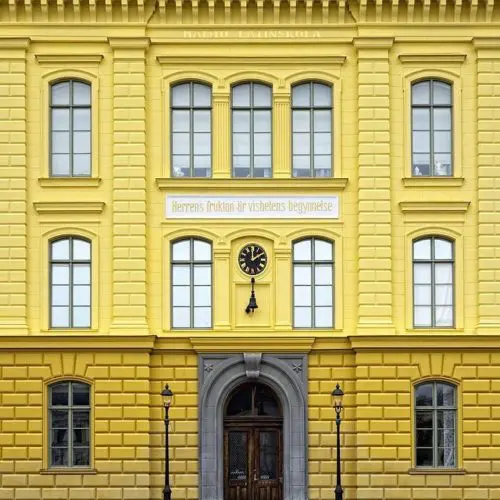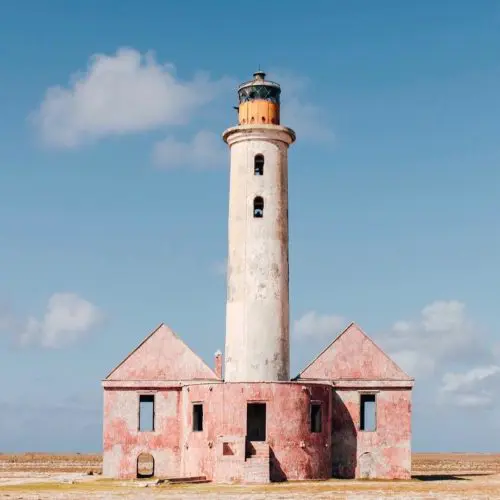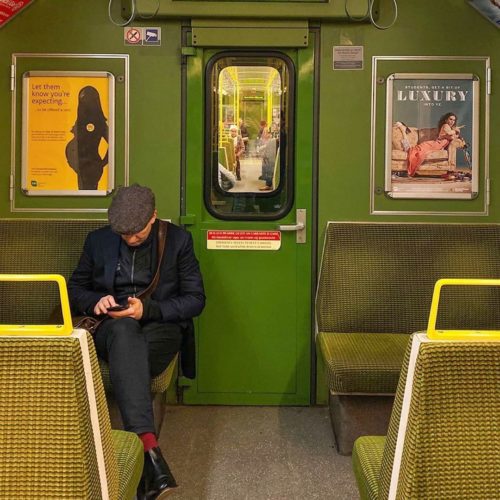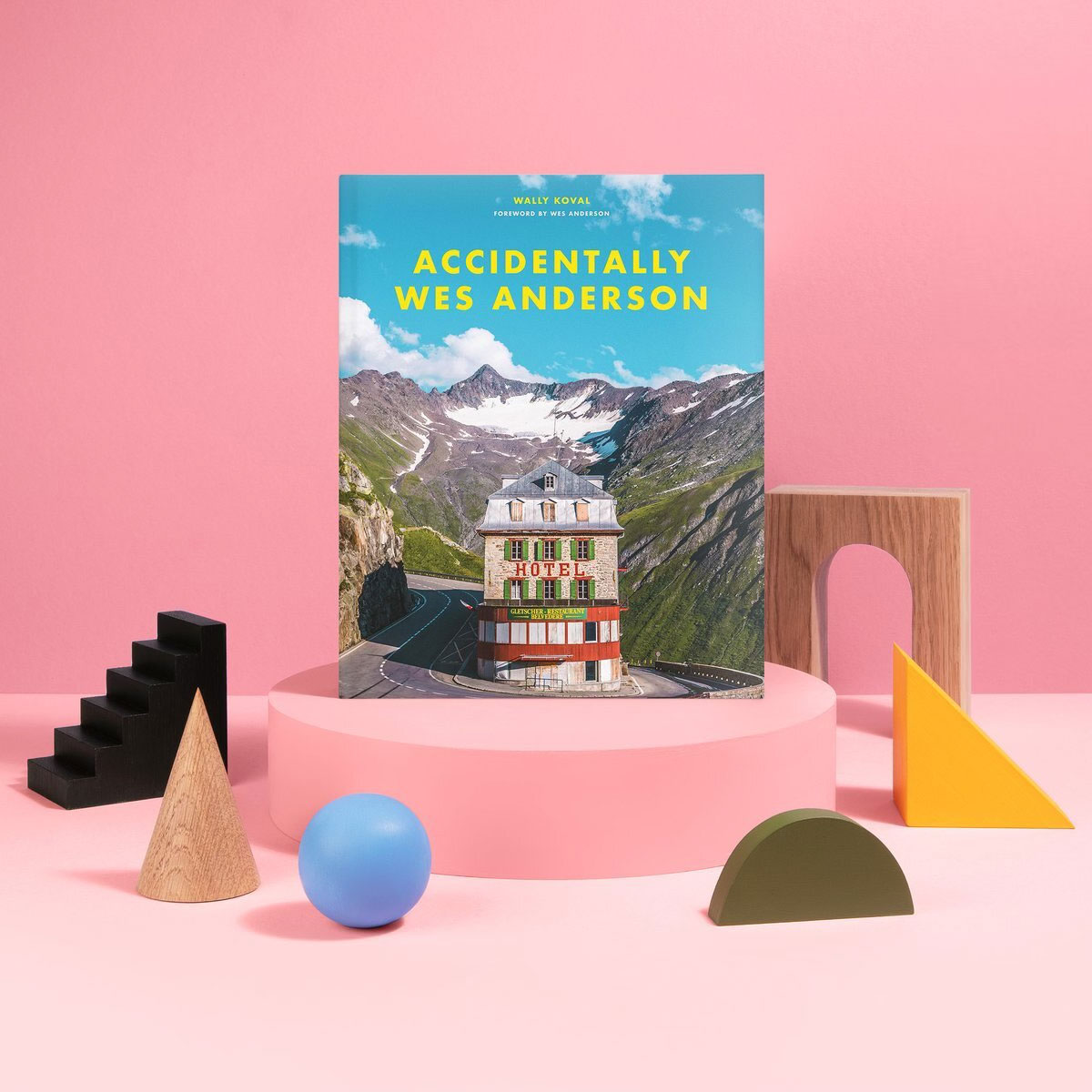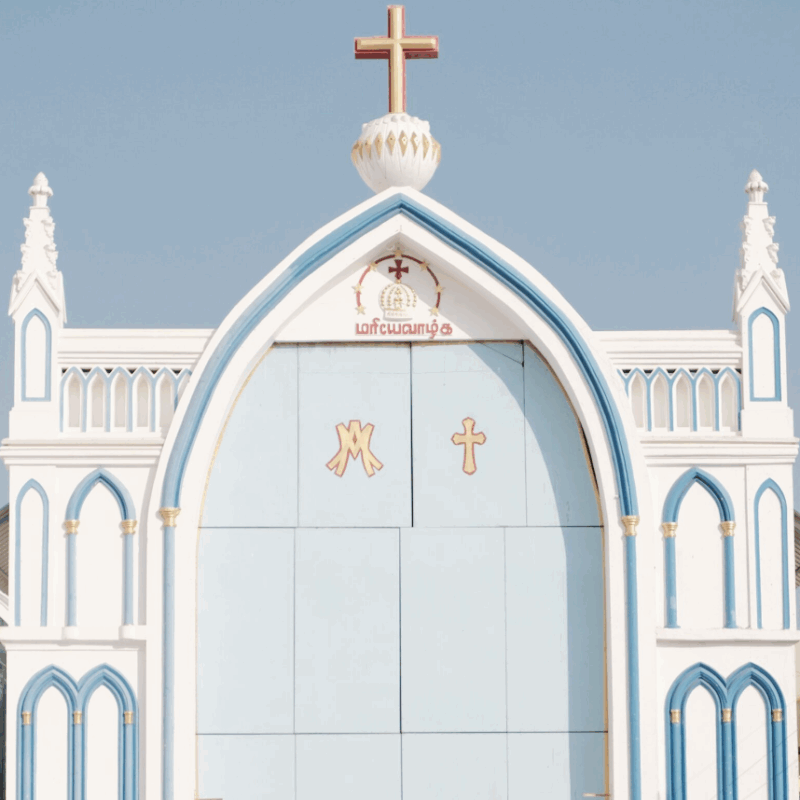Who doesn’t love a shiny new toy? In a world where the latest and greatest often steals the spotlight, it’s easy to forget that the oldies can still be goodies. Sometimes, those vintage treasures can be revamped and reimagined into something even more magical than before. Preserving historic buildings stands as a steadfast reminder of our collective past. Architectural time capsules tell stories that span generations, and offer tangible connection to the events, cultures, and individuals that shaped our history. Preserving these structures isn’t merely about nostalgia; it’s about safeguarding the rich tapestry of human experience that they embody. By maintaining historic buildings, we ensure that future generations can walk through the same halls, marvel at the same facades, and feel the same sense of wonder that those before them experienced while creating new memories to pass along.
Beyond their aesthetic and historical significance, these buildings also contribute to a community’s identity and continuity. They provide a sense of place, grounding us in the ever-shifting sands of modernity. The quirky details and unique craftsmanship found in historic buildings create a one of a kind character that evokes a charm frequently lacking in new construction. Moreover, preservation supports sustainable development by repurposing existing structures which conserves resources, reduces environmental impact, and might even save your eardrums from extra loud construction noises.
Today, we dive into some historic projects with our architectural besties at DLR Group. We’ll take a peek at where it started and how it’s going with a series of “Then and Now” photos depicting how historical places have withstood the test of time and continue to play an important role in their communities today.

The Portland Building
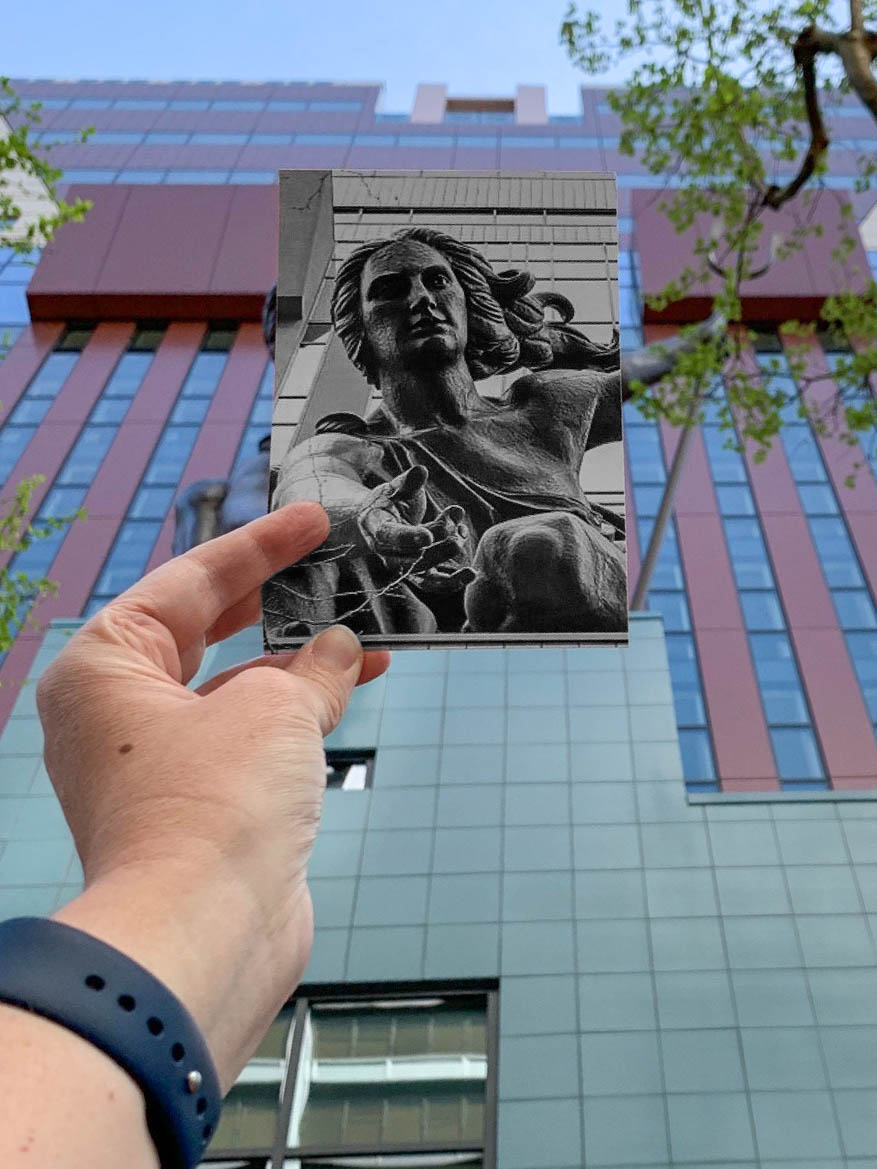
The Portland Building
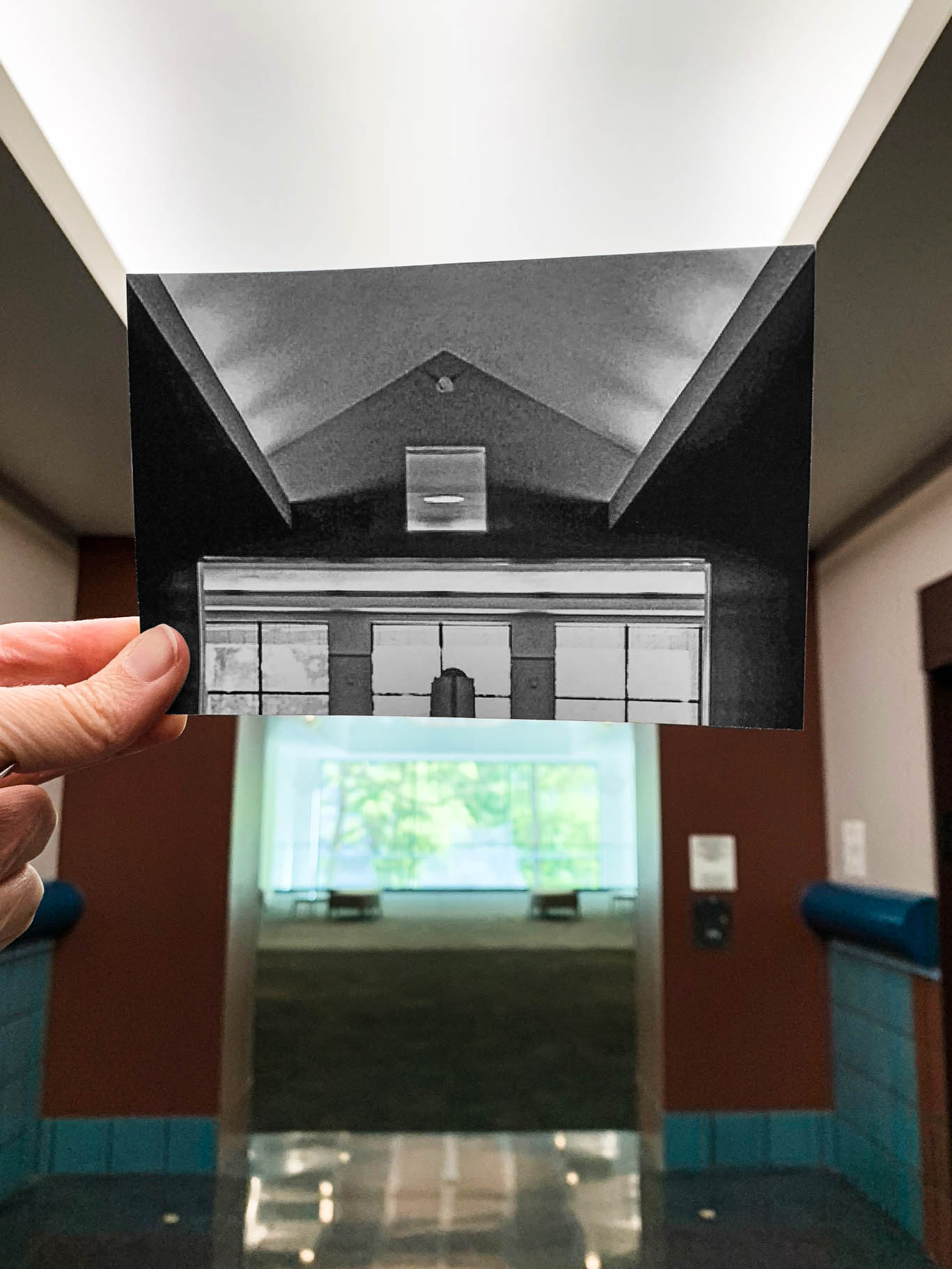
The Portland Building
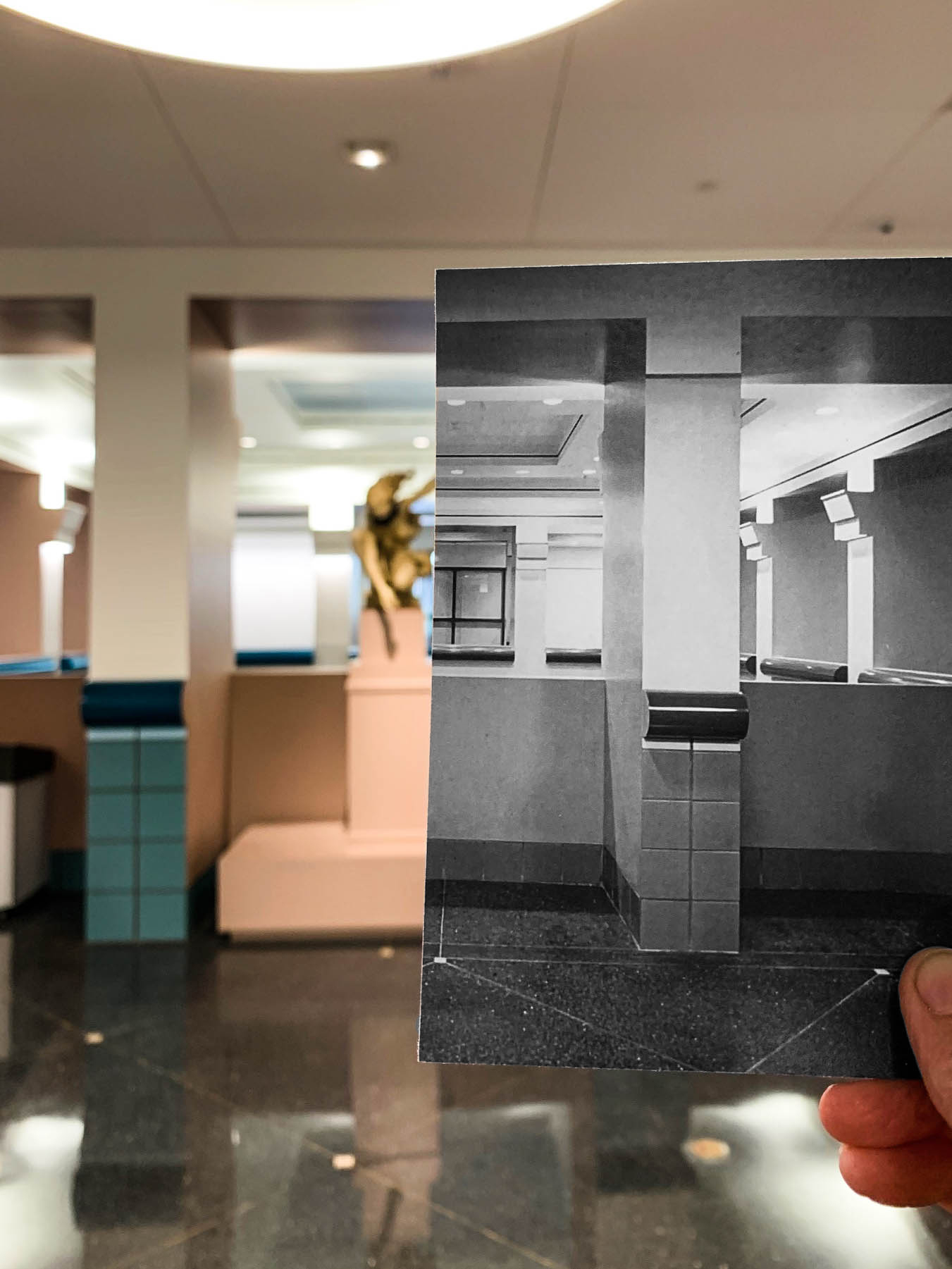
The Portland Building
/ 4
THE PORTLAND BUILDING
Then: In 1979 Portland Mayor Frank Ivancie decided he needed a new municipal building. But he desired something that was exciting, “rather than the typical glass and steel box.” So the city of Portland had itself a good old fashioned design competition. Renowned architect Michael Graves submitted a design for a building that aimed to enliven the space by drawing inspiration from the city while referencing a parodied classical style. Ornamental features that were suppressed for decades were enlarged to near grotesque sizes, the colors suggested the environment with earth-green at the bottom and sky-blue at the top, and through symmetry and space it skewed and flattened tradition molding it into something new that certainly broke the mold of the day.
Now: Breaking the mold so forcefully came with its own setbacks. A low budget forced the construction to cut corners, while the “interior was judged to be dark, cramped, and poorly laid out,” according to the Oregon Encyclopedia. In 2016, the City of Portland teamed up with DLR Group and Balfour Betty to undertake a significant reconstruction project and preserve the historic building. The team challenged the notion of historic preservation and, instead of focusing on the materials used, leaned into Graves’ original design intent to drive the reconstruction and, ultimately, create something closer to what he once dreamt of.
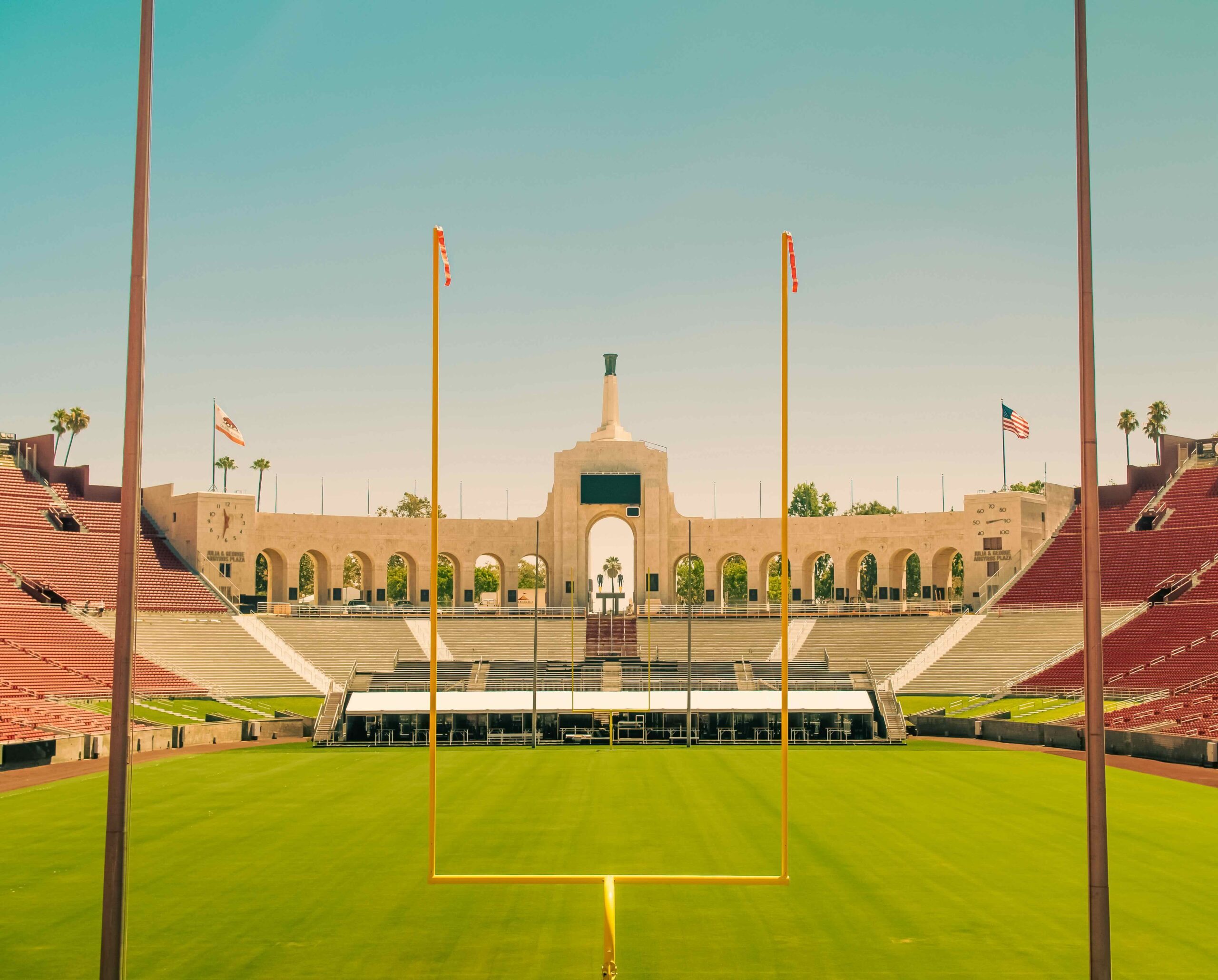
LA Coliseum
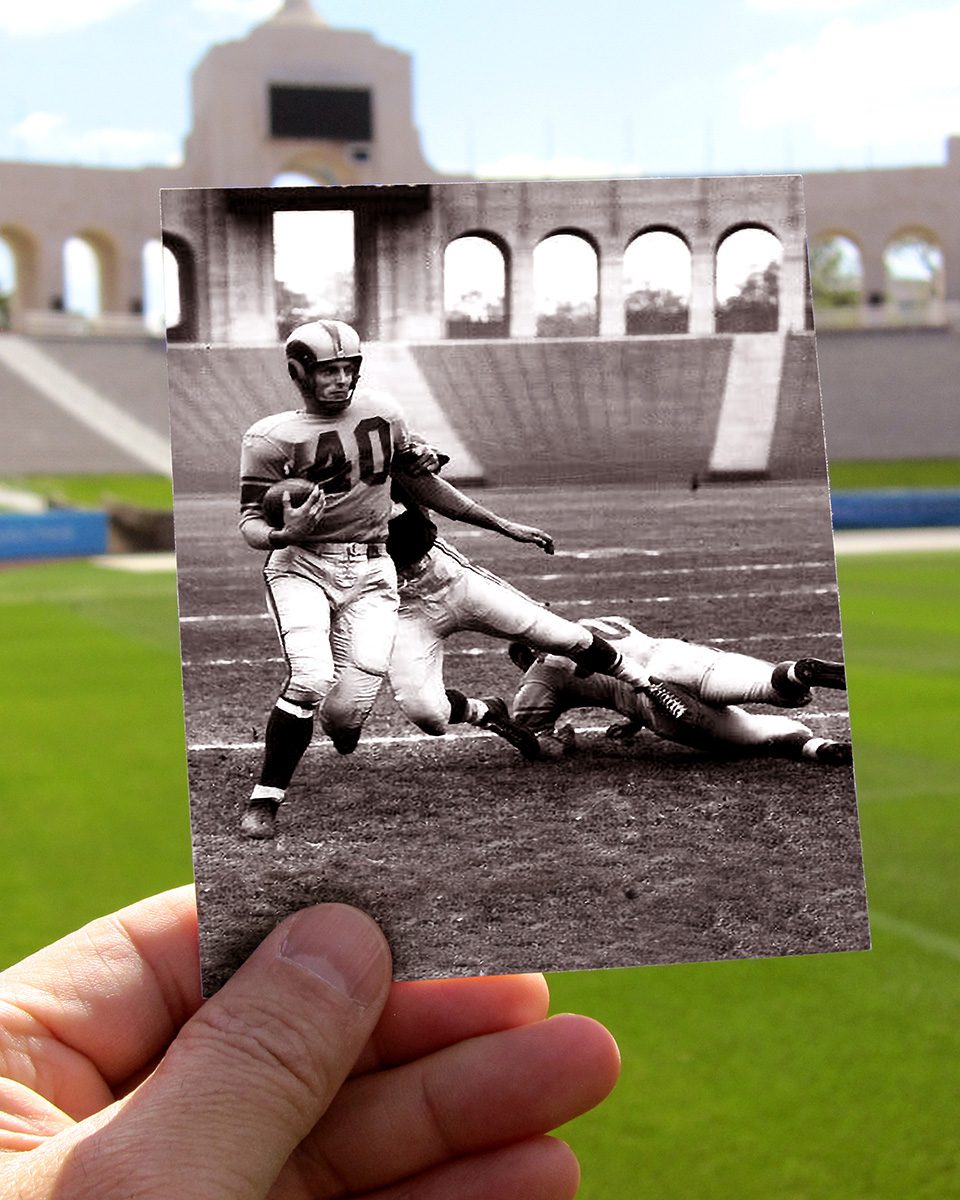
LA Coliseum
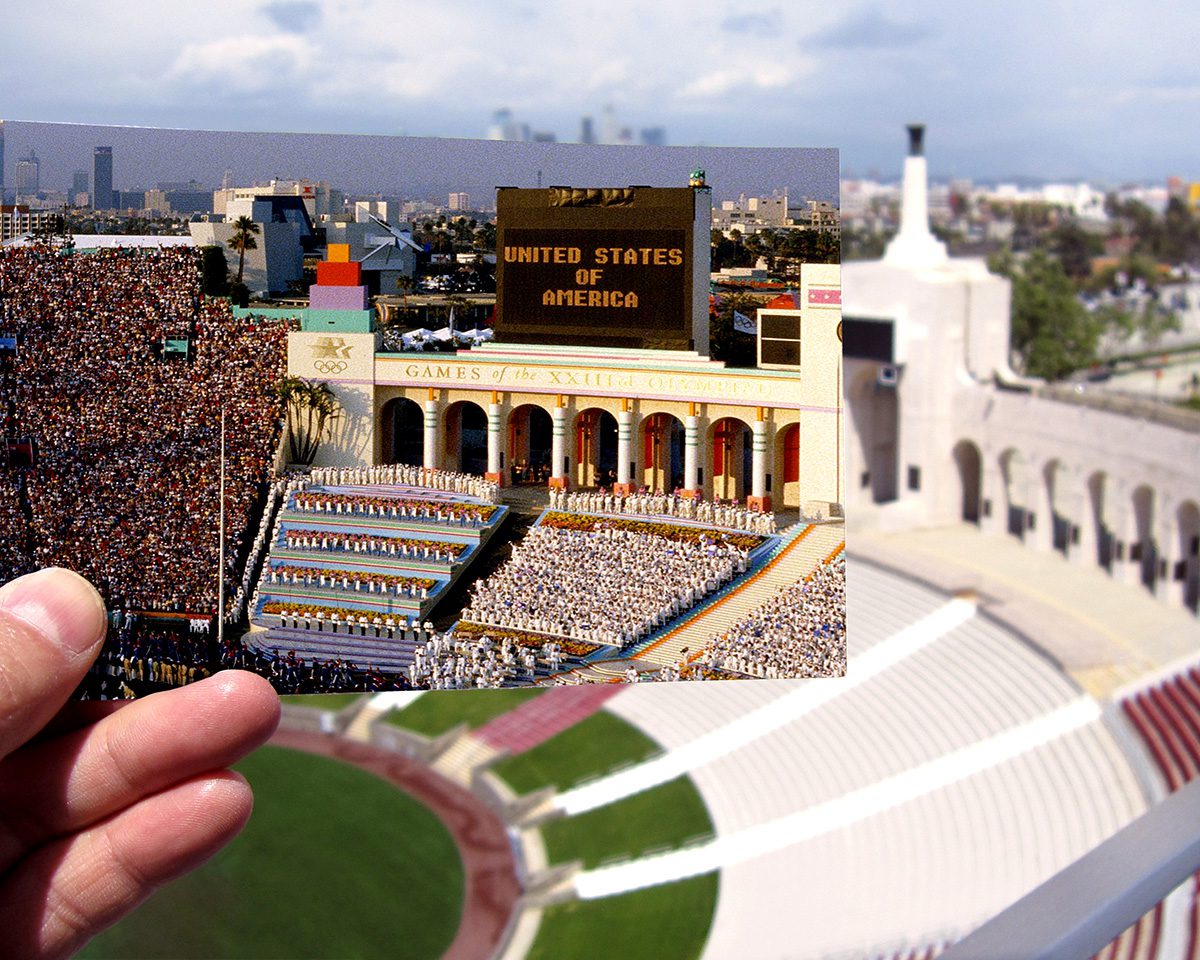
LA Coliseum
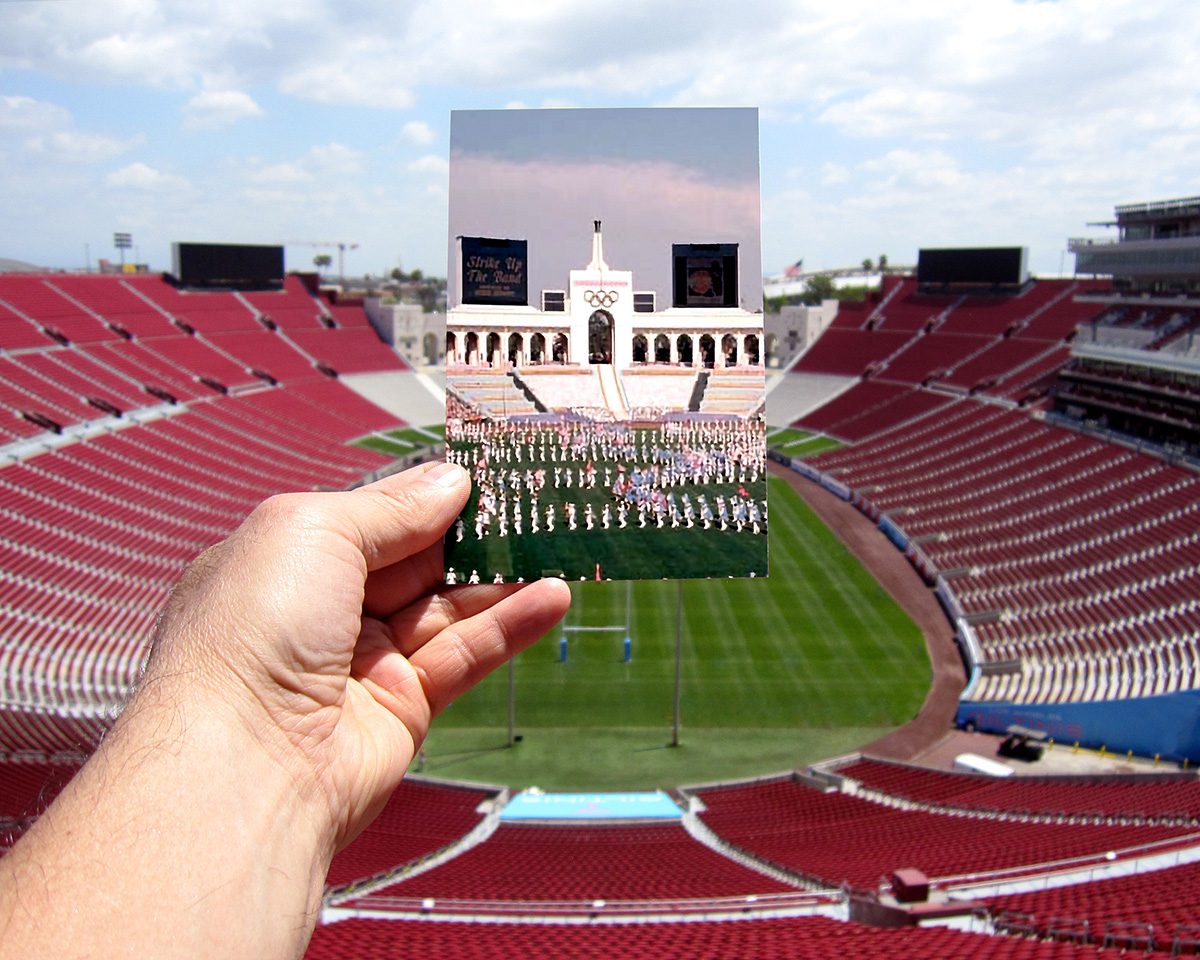
LA Coliseum
/ 4
LOS ANGELES MEMORIAL COLISEUM
Then: Originally constructed as the home of the University of Southern California football team, the Trojans played their inaugural game on October 6, 1923. Since then, the Coliseum has been home to many sports firsts and not one but TWO Olympic games.
Now: The Coliseum celebrated its centennial anniversary in 2023, but this old gal approaches a “New Frontier”: longevity. Our architecturally savvy friends at DLR Group have made remarkable improvements to get it ready for the next 100 years: WiFi, LED lighting, and renovations making it a Zero Waste facility – all without disturbing the historic structure that helps make the Coliseum so recognizable. In fact, the renovation returned the stadium to its iconic look by removing the billboards, signs, and other additions that accumulated over the years. These improvements were made so that the “Greatest Stadium in the World” could carry the torch and – you guessed it – host the Olympics a remarkable third time in 2028.
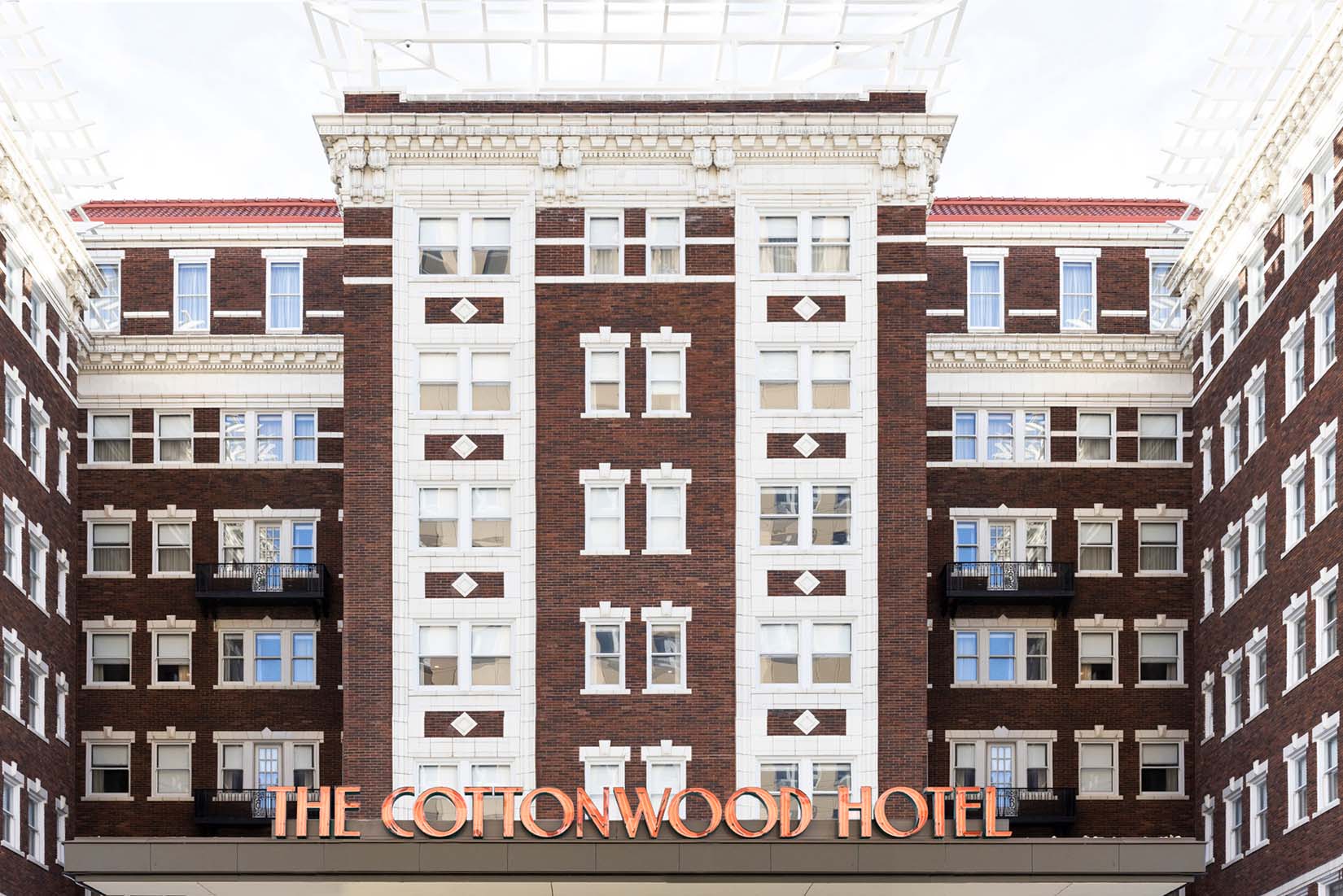
The Cottonwood Hotel
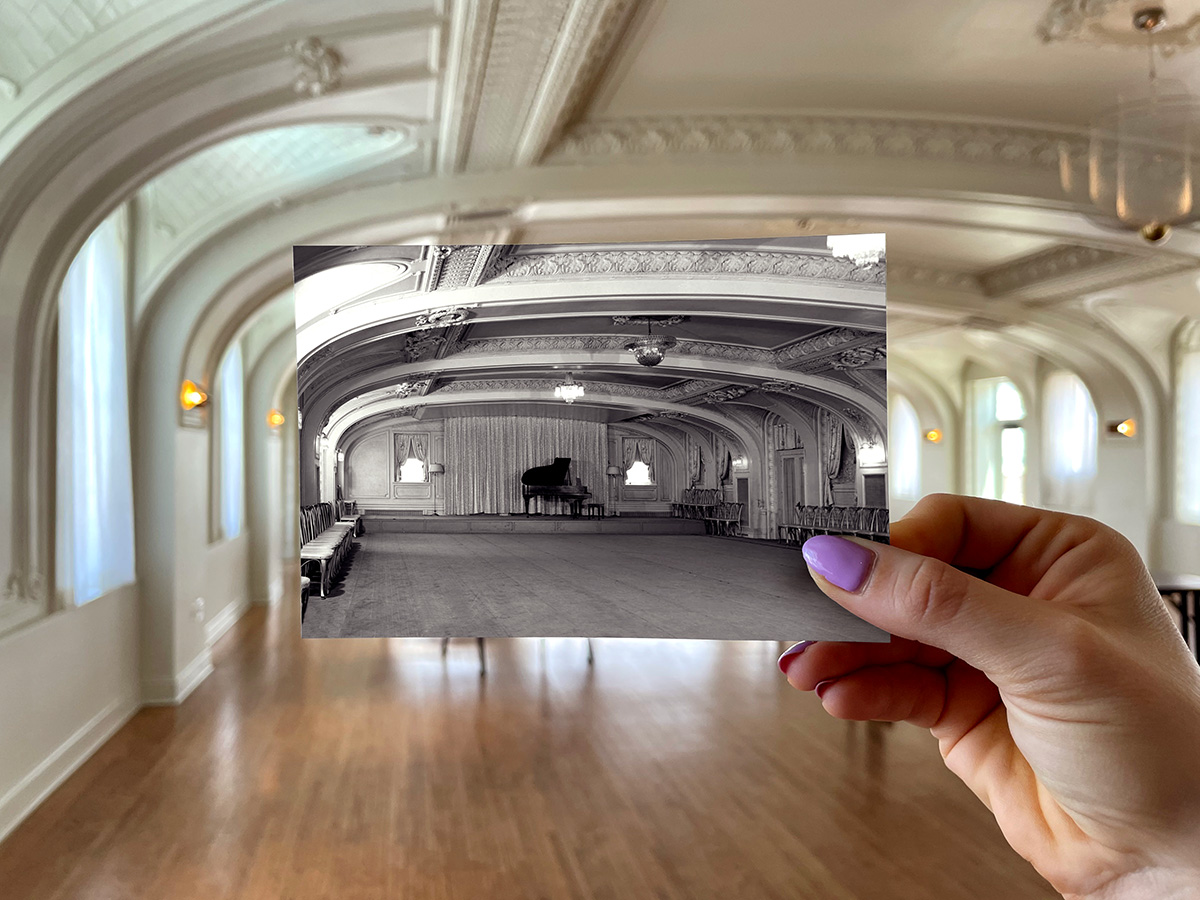
The Cottonwood Hotel

The Cottonwood Hotel
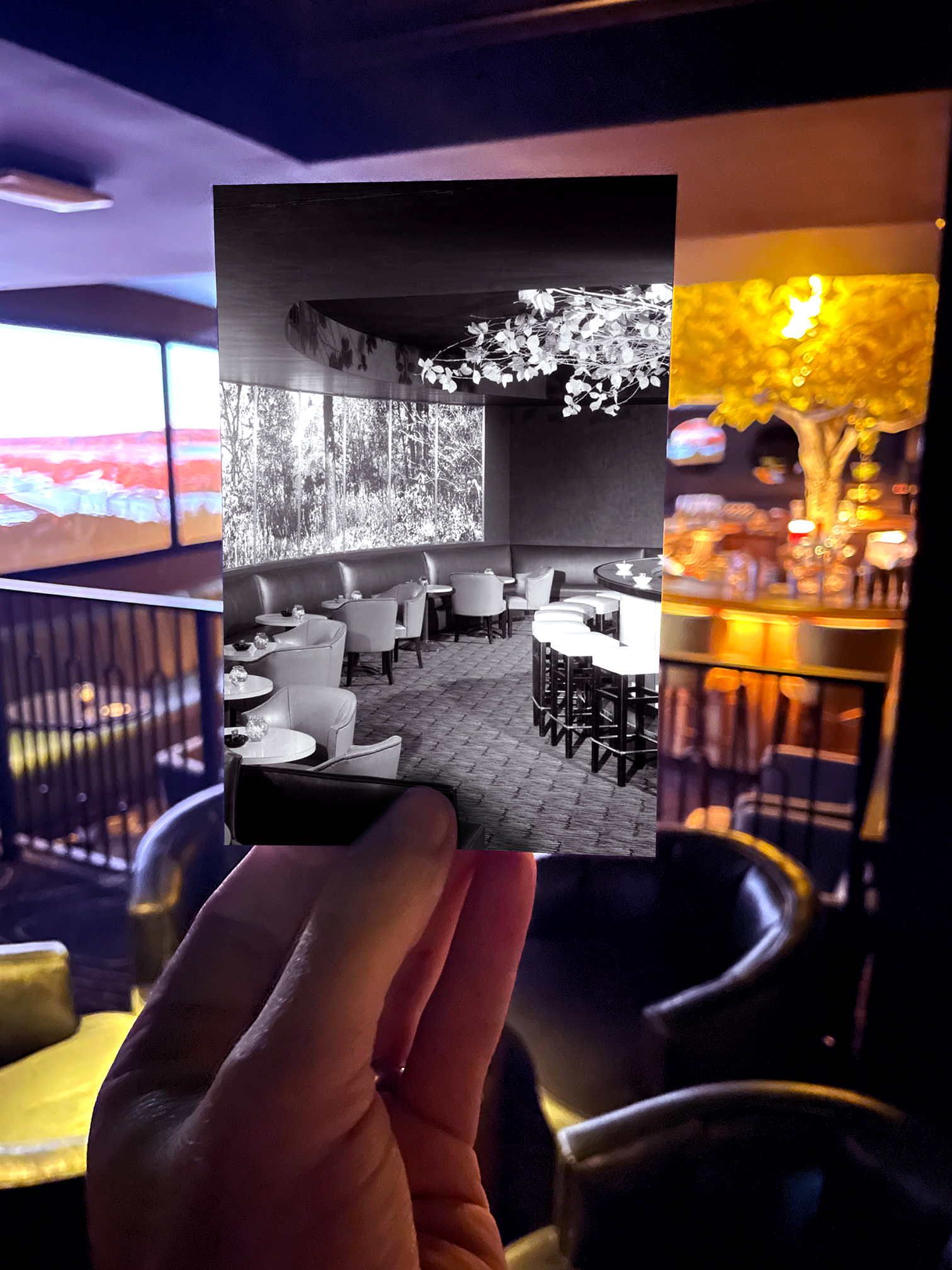
The Cottonwood Hotel
/ 4
THE COTTONWOOD HOTEL
Then: This old hotel was famous for celebrities, Jazz Age luxury, and a deliciously iconic sandwich. Starting out as a residential hotel, it would gain notoriety under the watch of Charles Schimmel, a Viennese immigrant who would take the small structure and create The Blackstone, a place where anybody who was somebody had to stop – even if just for a juicy bite of his famous corned beef sandwiches.
Now: In 1984, the building was purchased and converted into office space. It would take a $75 million dollar gutting and renovation under the design of the DLR Group in the late 2010s to completely refurbish the building. With the team working off over 300 archival images, touches that once lured in famous guests from all over the country once again grace the luxury hotel space – not to mention a swanky new pool, solarium, and a bar that will bring you back to the jazz age.
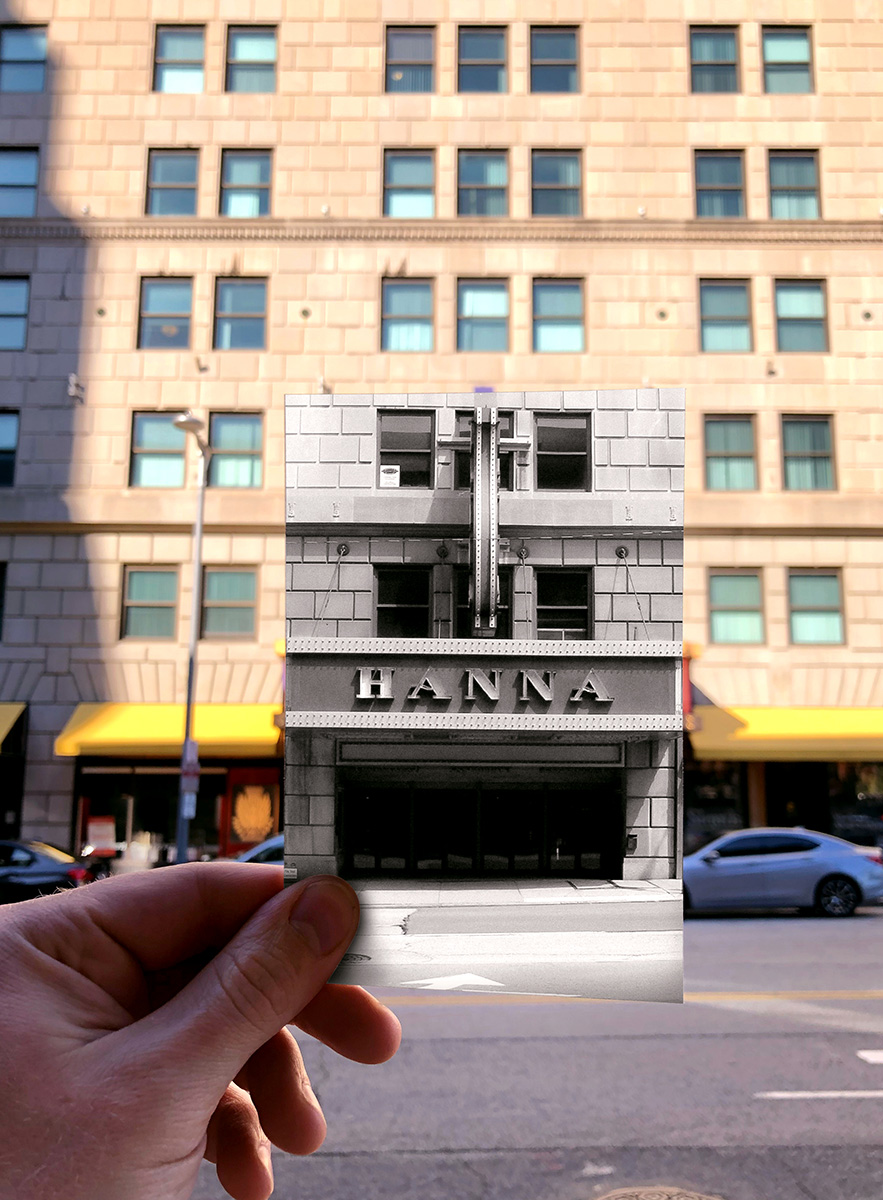
Hanna Theater in Playhouse Square
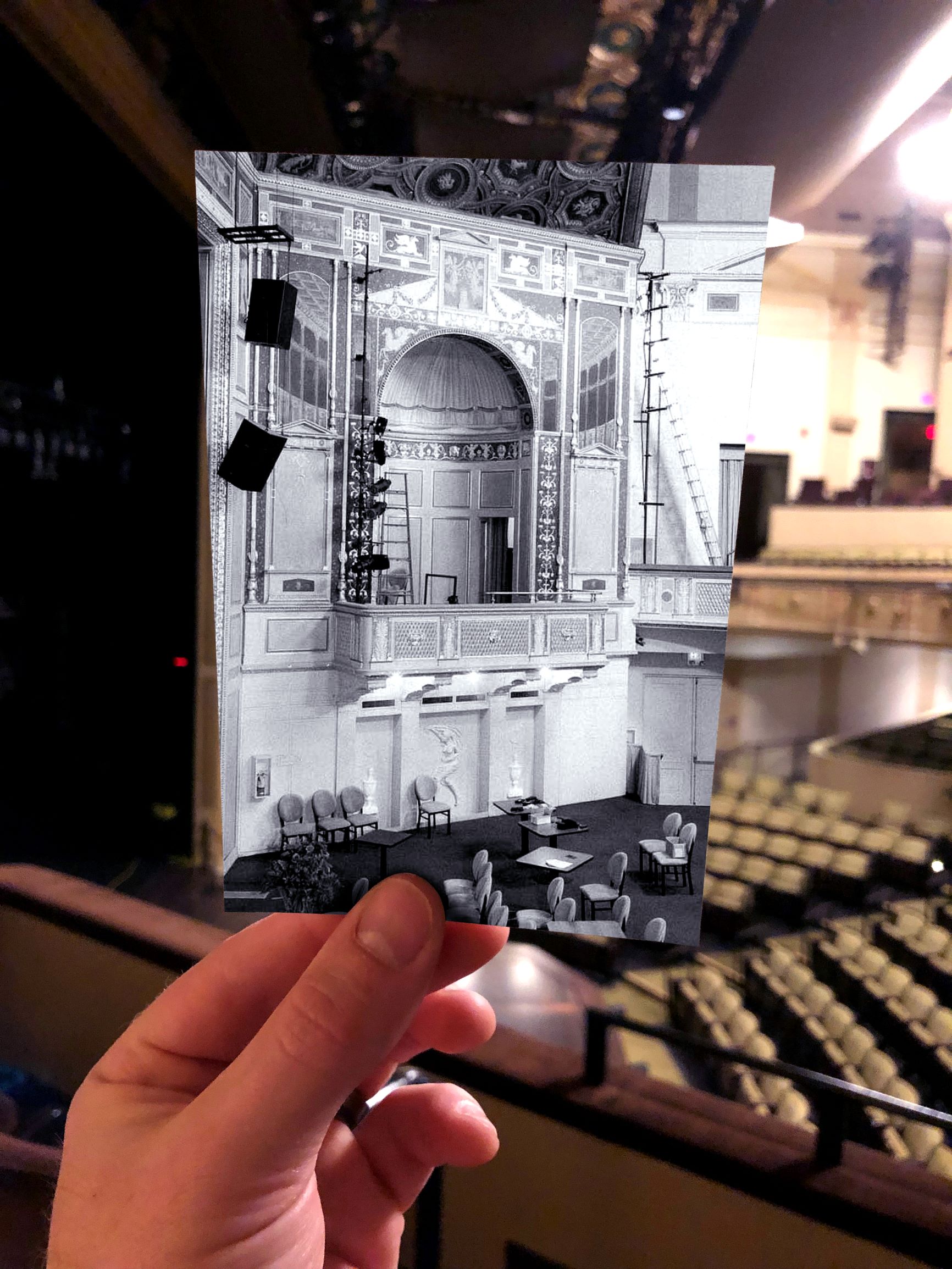
Hanna Theater in Playhouse Square
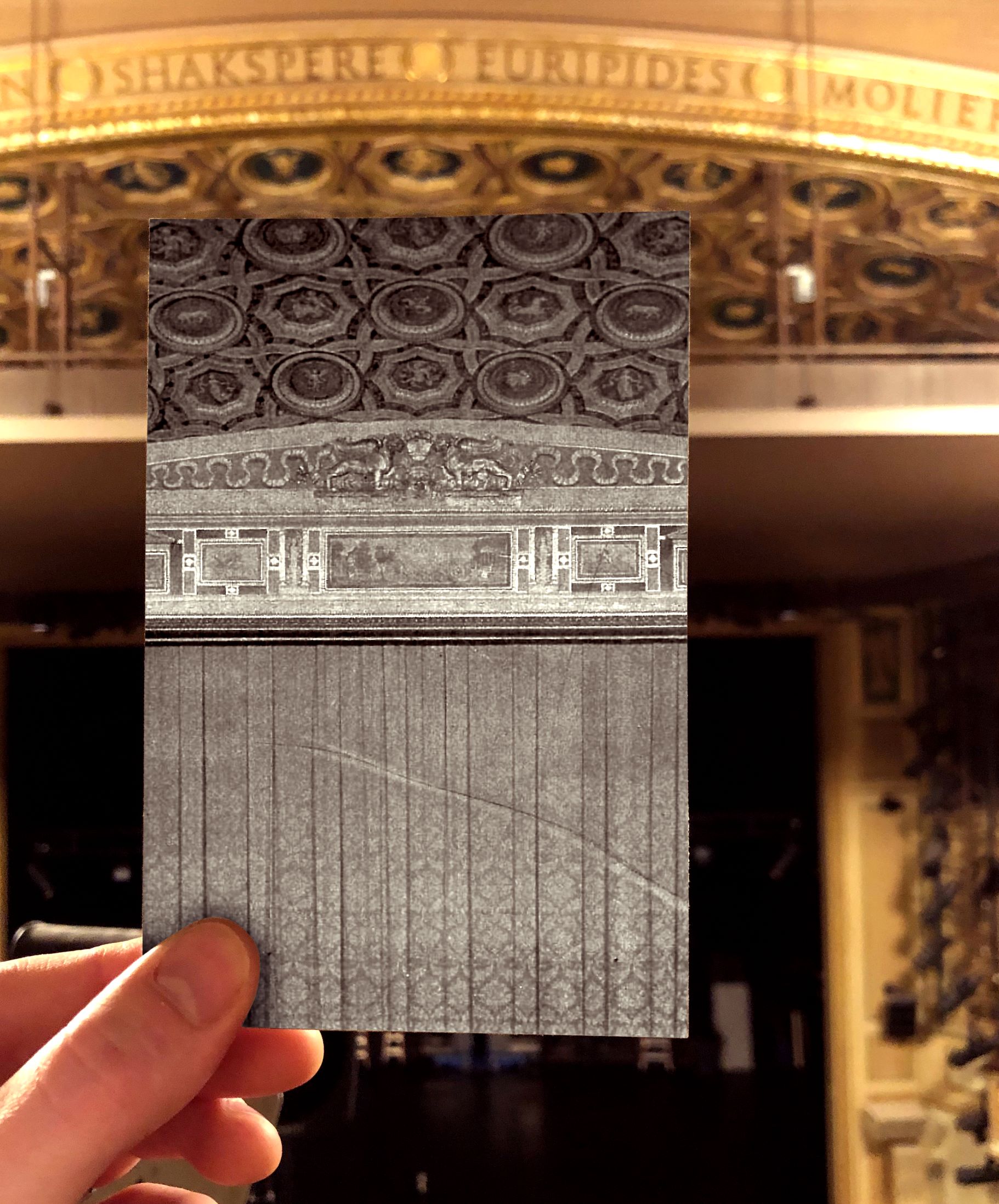
Ohio Theater in Playhouse Square
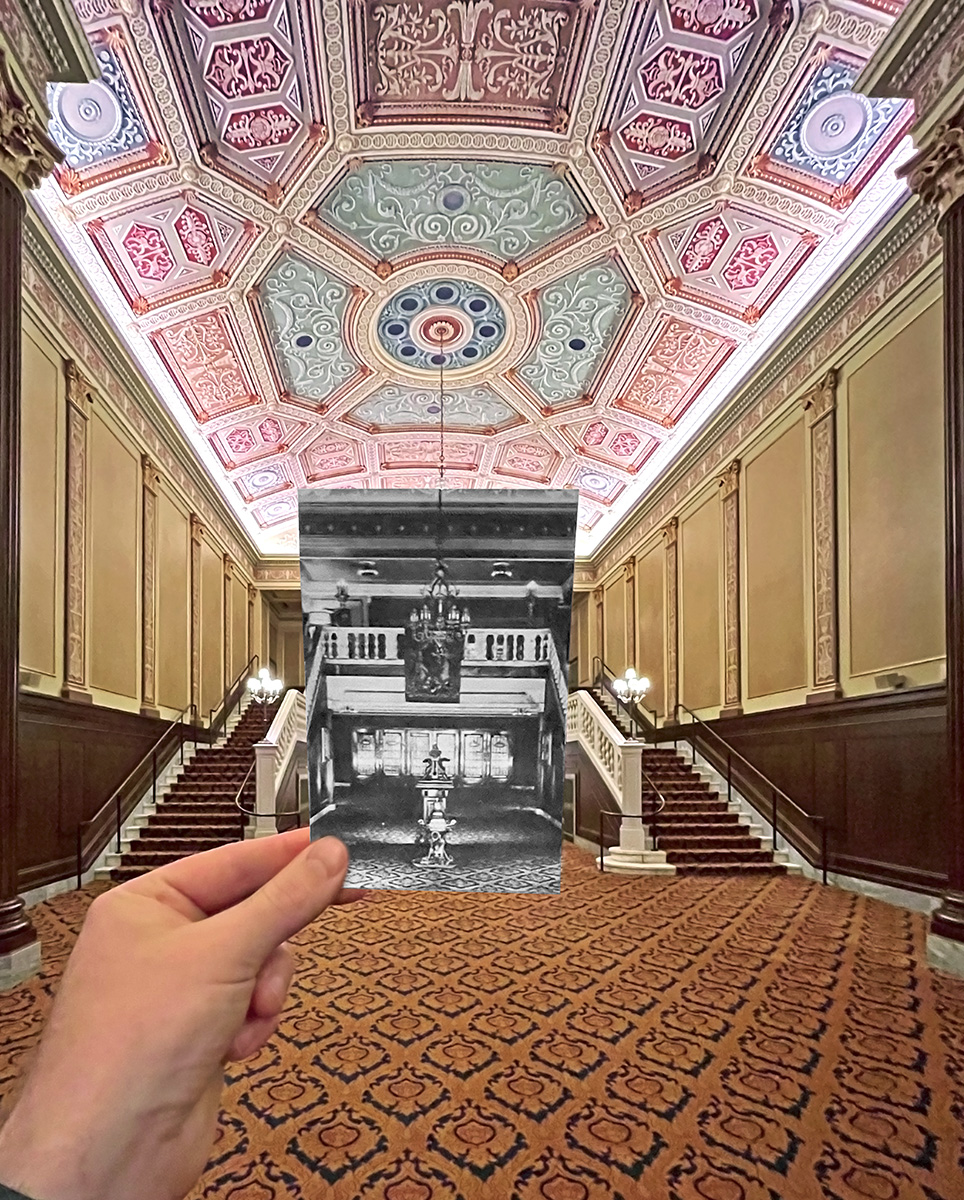
Ohio Theater in Playhouse Square
/ 4
PLAYHOUSE SQUARE
Then: Over the span of 19 months in the 1920s, five theaters – including the Hanna – would open in the area now known as Playhouse Square, the largest performing arts complex outside of New York City. Despite being placed on the National Register of Historic Places as part of the larger complex in 1978, it closed a decade later due to suburban flight and an overall waning interest in theater. Proposals were thrown around at what to turn the theater district into-including the potential for an oversized parking lot. But luckily, the city saved its gorgeous theaters to tell another tale.
Now: DLR Group played a big hand in the revitalization of all eight of the historic theaters that make up Playhouse Square. With their help, the Cleveland Theater District retains its status as the second largest in the U.S. and attracts millions of theater goers and art events every year.
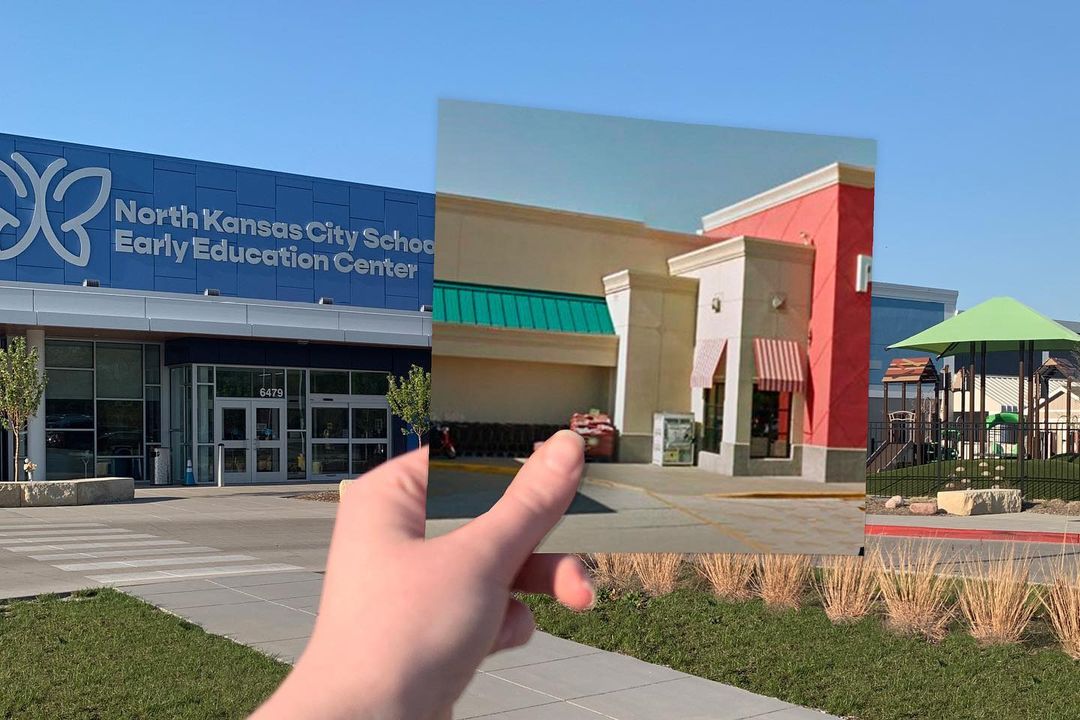
North Kansas Early Education
NORTH KANSAS EARLY EDUCATION SCHOOL
Then: Originally your one stop shop for hobbyists and those needing everyday essentials. This building was once part grocery store, part Hobby Lobby.
Now: This Kansas district had a growing need for more early childhood education programs, but they weren’t sure where to add space for them. Turns out, an abandoned strip mall made for the perfect blueprint to create a colorful and welcoming childhood learning center. To break down the scale of the big box store footprint, the school is organized around seven neighborhoods – each rooted in a different biophilic theme and associated color.

Coronado Theater

Coronado Theater
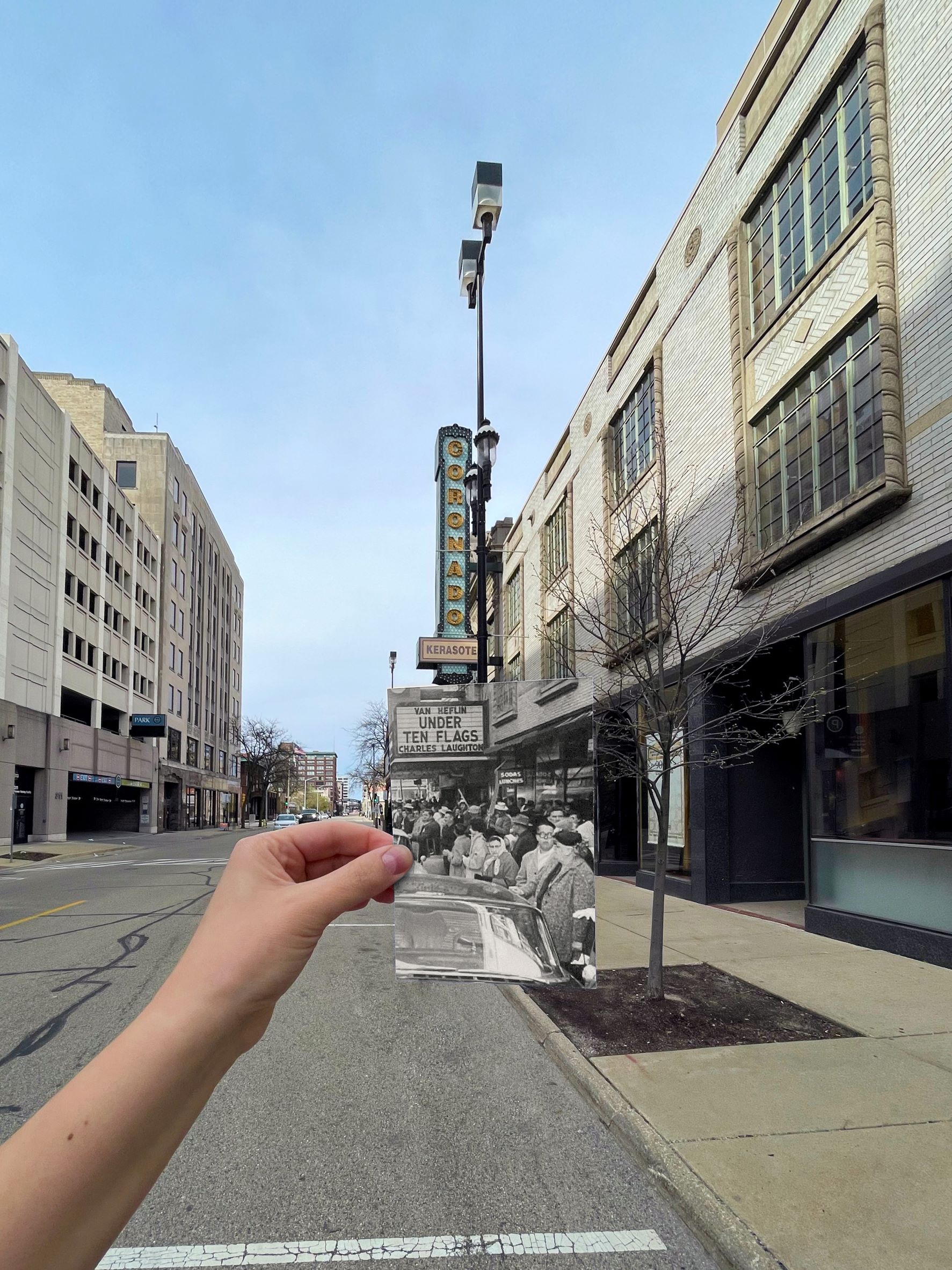
Coronado Theater
/ 3
CORONADO THEATRE
Then: In October 1923, nearly 9,000 people flocked to see a silent film on its opening night. During the theater’s heyday, the stage hosted the likes of Frank Sinatra, Judy Garland, Bob Hope and Sammy Davis Jr. But the real show stopper was the Grand Barton organ. It was custom built for the theater by the Barton Organ Company, and is so large it had to be shipped by train in five separate boxcars. Even better, it has over a thousand pipes, and is rumored to be able to create over a quarter of a million sounds – making it the perfect accompaniment for silent movies during the theater’s early days.
Now: In the early 2000s, the Rockford Area Arts Council commissioned DLR Group to study the feasibility of renovating, adapting, and maintaining the Coronado and/or Midway Theatres as performance facilities for the Rockford area. The study determined that the renovation and adaptive re-use of the 2,440-seat Coronado Theatre, and annexation of the adjacent historic Jackson Piano Building would fit the bill. The Art Deco details, grand organ, exterior brick, plaster, and cast stone were all restored. Meanwhile, the finishing touches included a new marquee and a faithful reconstruction of both the ornamental cast stone and polished granite “tiara” and parapets above the stage. It’s one of two left in the world, and will now sing from center stage or another century.
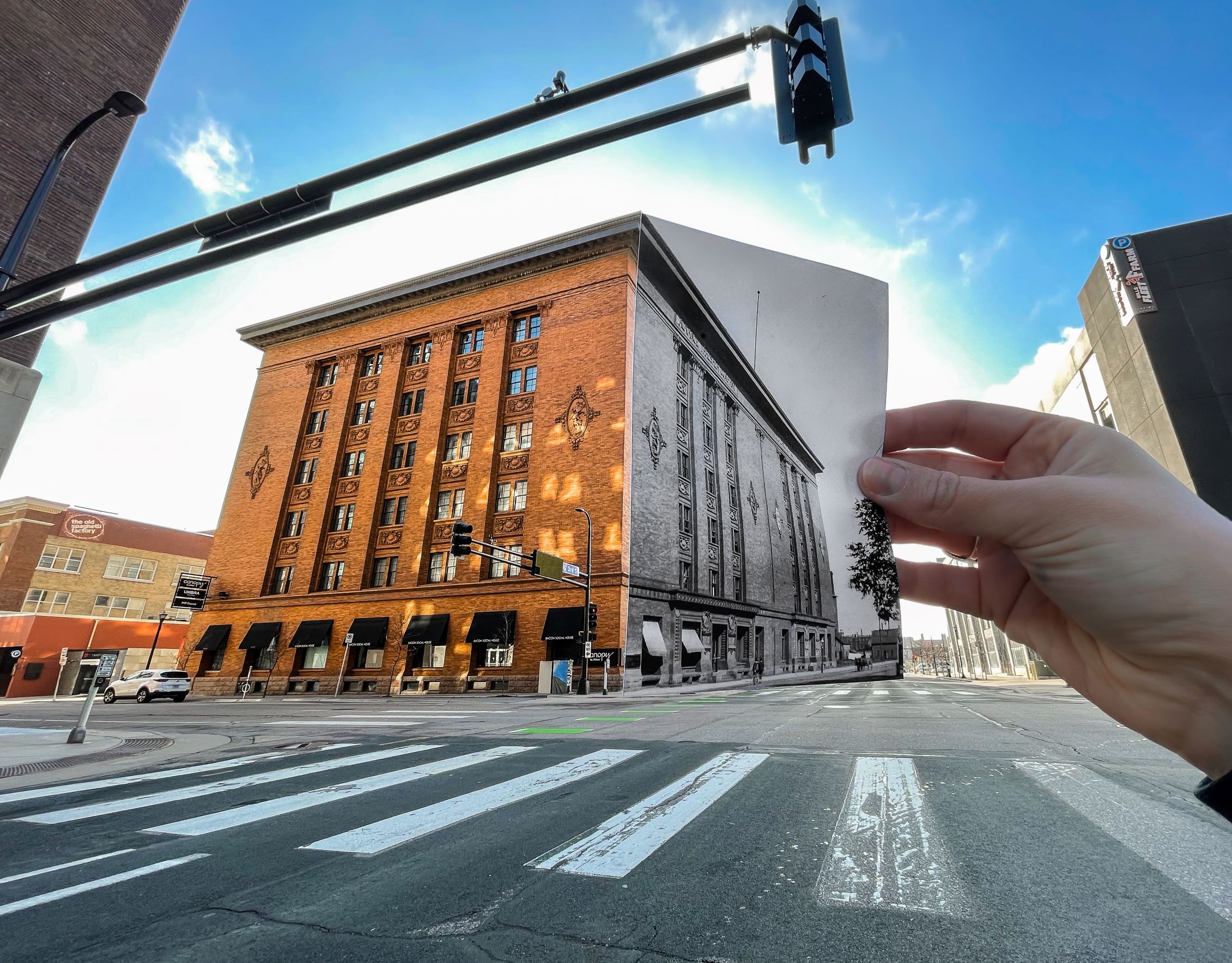
The Canopy by Hilton
CANOPY BY HILTON
Then: Built in 1900 in Minneapolis’s Mill District, the building’s design was inspired by the architectural style of well-known architect Louis Sullivan. It was originally home to the Advance-Thresher and Emerson-Newton Implement Company, which made machinery parts for tractors and plows. Over the years, the building saw many different uses – from a flour mill to an office. This created a hodge-podge of design elements.
Now: Now listed on the National Register of Historic Places, the old industrial building has been converted into 183‑room hotel by DLR Group. The renovation preserved the old industrial heritage, including saving the hundreds of wood beams uncovered. Today, it’s a modern upper upscale property that’s helping to revitalize the popular Mill District in downtown Minneapolis.
📸 All photos courtesy of DLR Group

